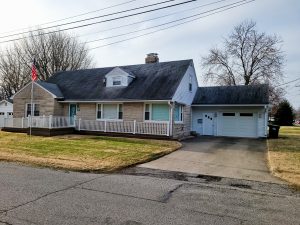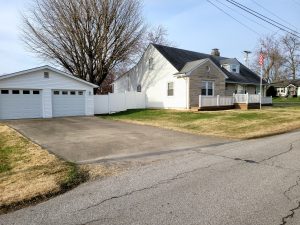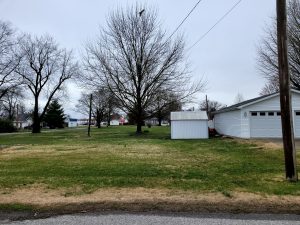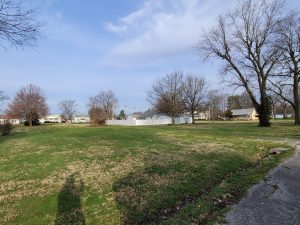814 W Water St, Fairfield
STUNNING home on 1.36 acres IN TOWN! Conveniently located near Fairfield Memorial Hospital AND The Wayne County Golf Course…you’re going to fall in LOVE with this home! It has been meticulously remodeled with new electrical, drywall and insulation on the main level including a complete remodel of the kitchen and the main bath downstairs and the half bath, all new flooring, light fixtures…too much to list! The living area is an open concept space with loads of natural light, a fireplace with gas insert and gorgeous wooden staircase heading to the second floor. The kitchen features all stainless steel appliances (gas cookstove). The main level of the home has 2 bedrooms and 2 full bathrooms. Upstairs is 2 more bedrooms, a sitting area/office/family room and half bathroom. The mudroom heading to the backyard is HUGE and holds the laundry area and the second bathroom on the main floor. There just aren’t many properties available in town with a yard like this! You literally own over half of the entire block! All the decks are comprised of composite decking. There’s a 1 car attached garage as well as a 2 car detached garage. 5 years ago the owners installed an On-Demand Central Hot Water Heating System…so you will be warm and toasty AND have ALL the hot water you need…instantly. We could go on and on about this home…but the pictures speak a thousand words! (MLS# 10978994)
- Property Taxes: $2,527.20
- Average Utilities: Coming Soon!
- Room Dimensions: Living Room – 31’2″x13’4″, Dining Room – 10’8″x11’10”, Kitchen – 12’x19′, Bedroom 1 – 12’11″x11’2″, Bedroom 2 – 16’1″x13’2″, Bedroom 3 – 16’x11’2″, Bedroom 4 – 14’4″x11’2″, Main Bathroom – 7’10″x7’3″, Mudroom/Laundry Room – 21’3″x11’7″, Mudroom Bathroom – 5’7″x7.5′, Sitting Room/Office – 19’11″x8’4″, Half Bathroom – 6’5″x5’10”

































