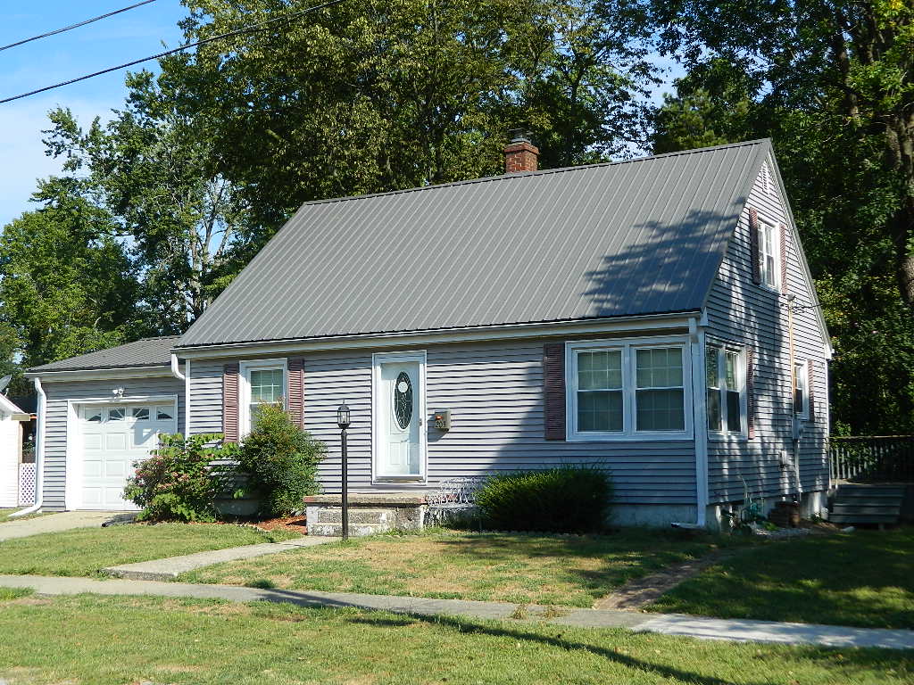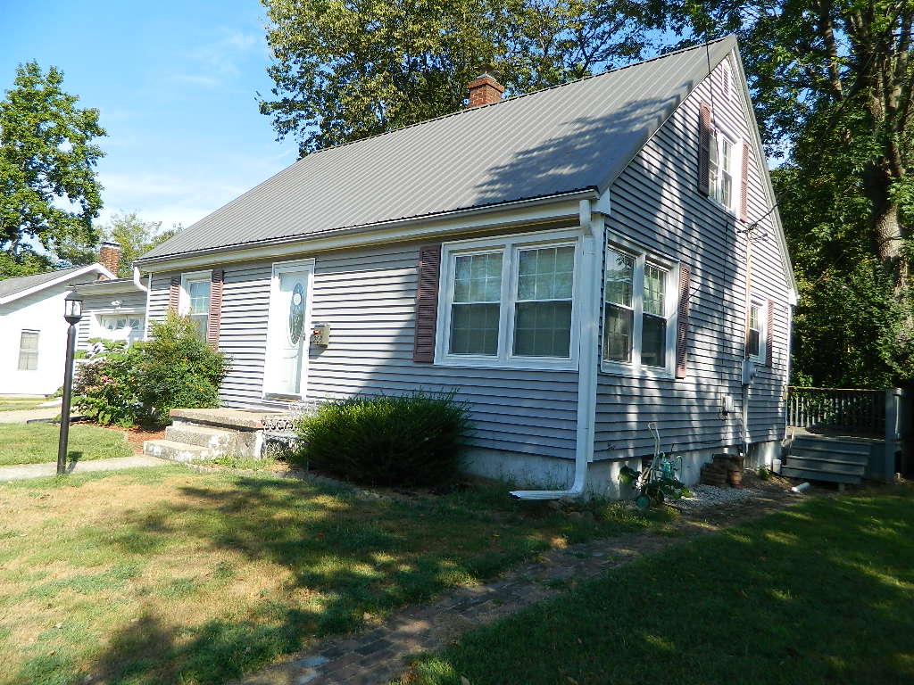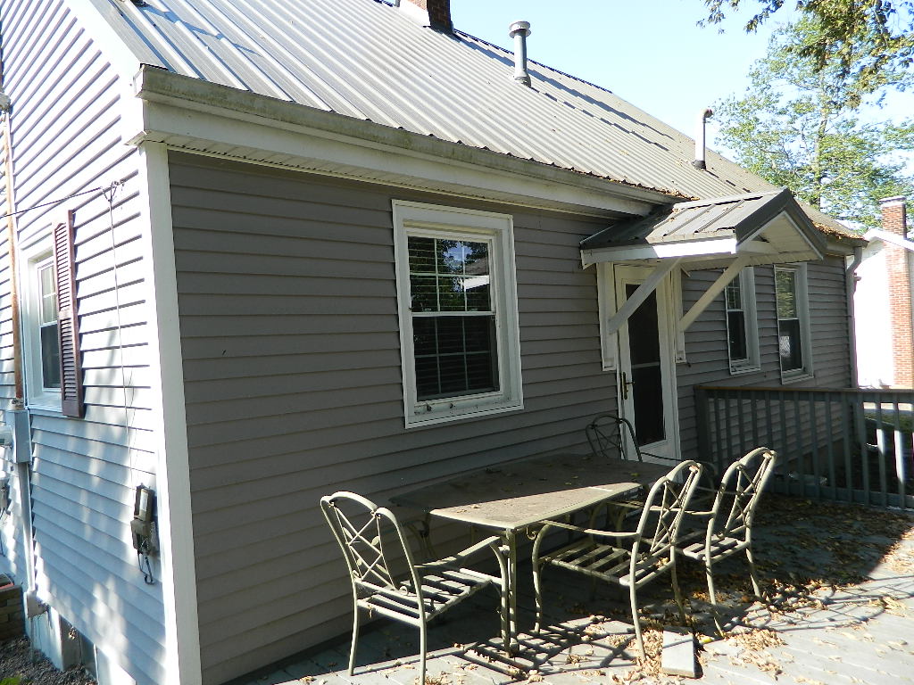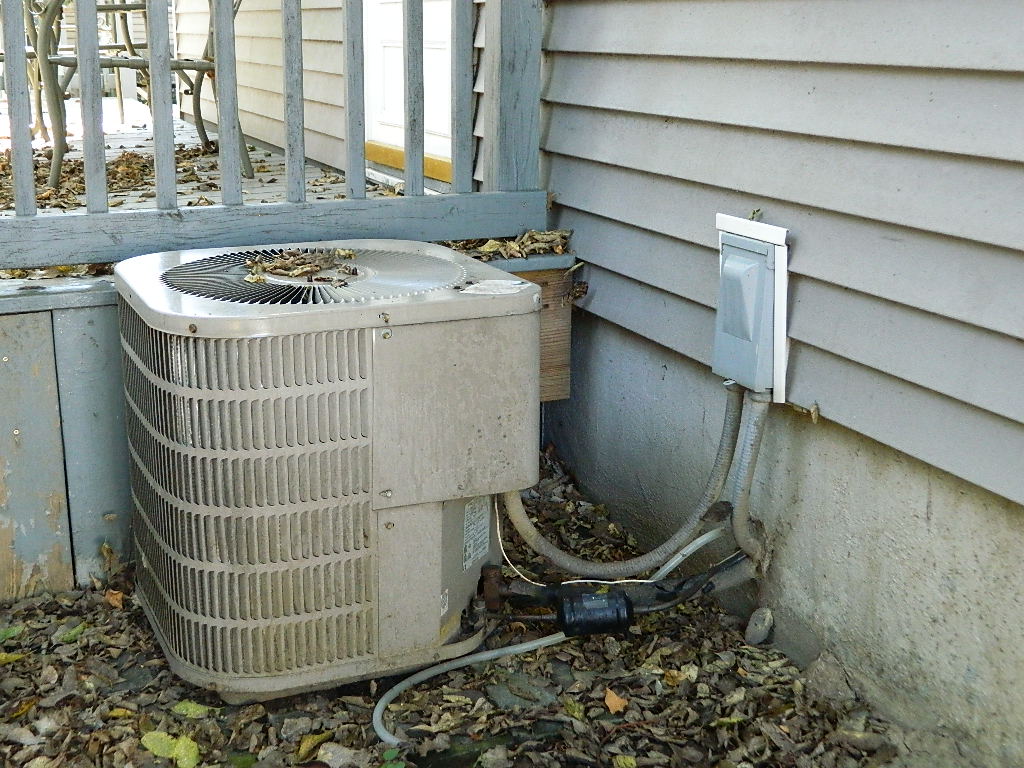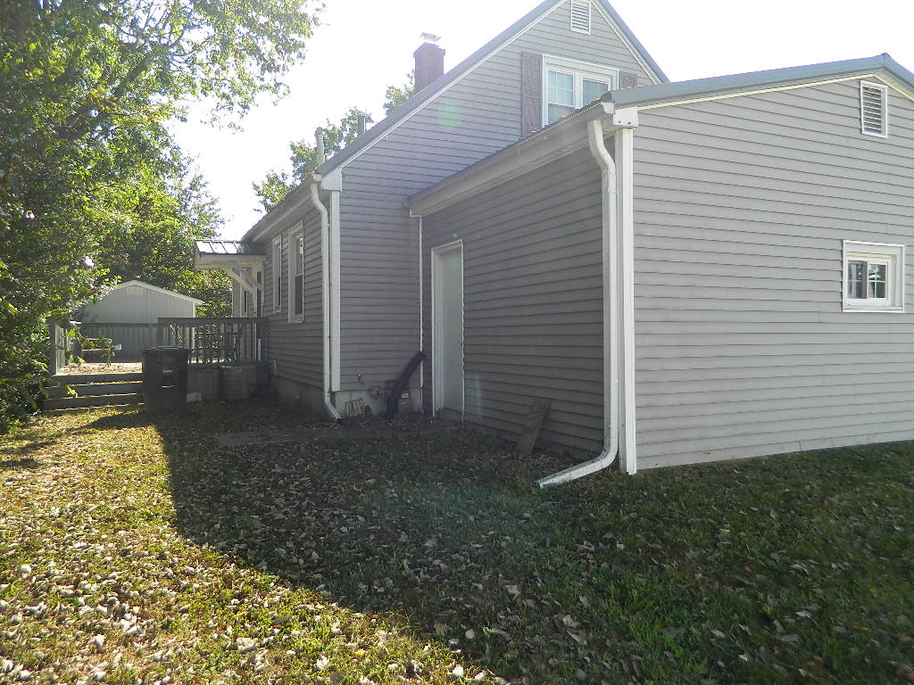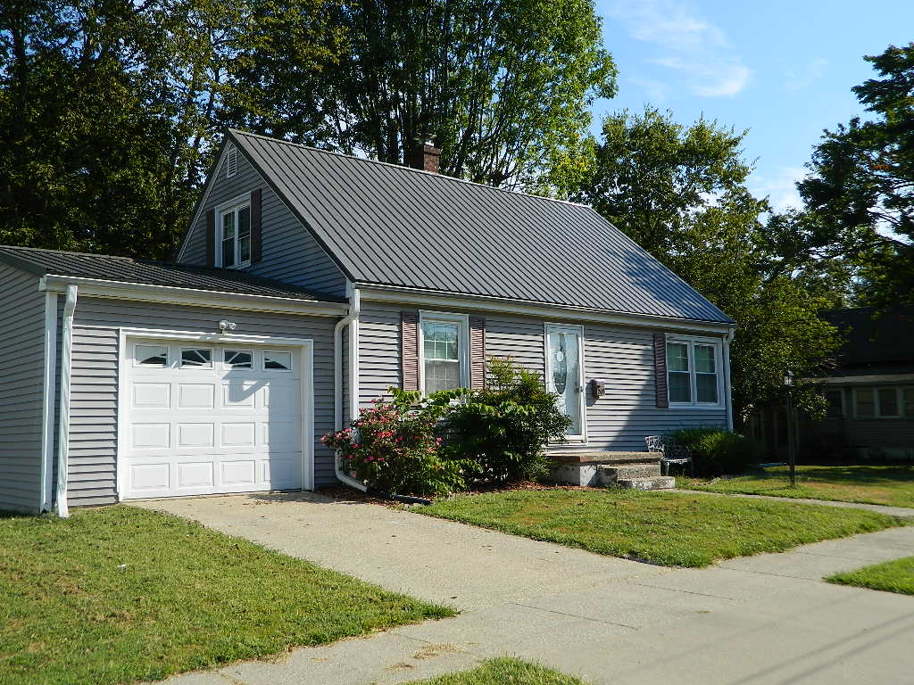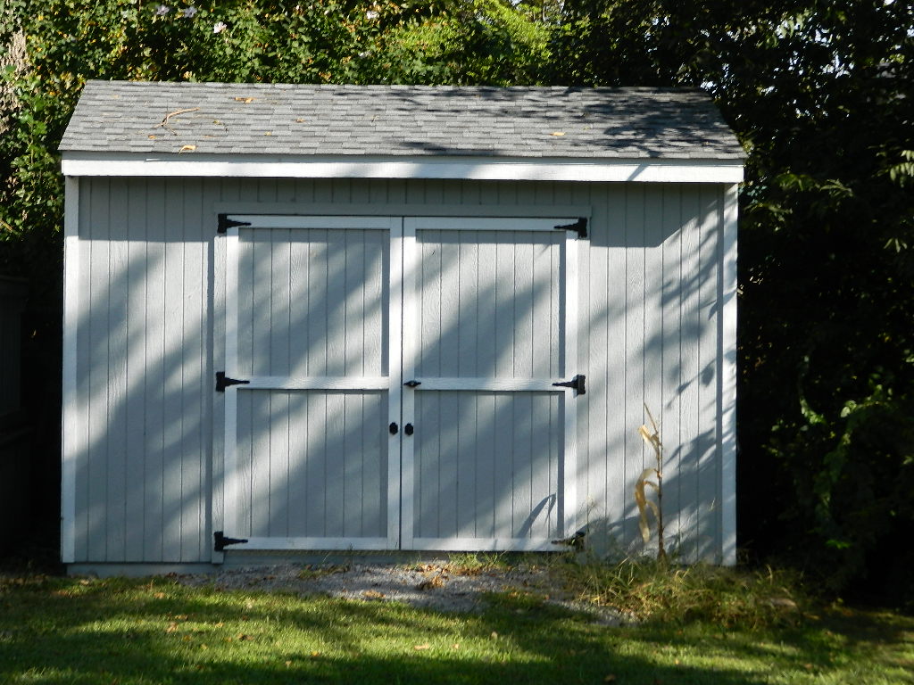203 W Sibley St, Fairfield, IL
Listed 9/6/24 for $95,000 – SOLD $86,500. This 4-bedroom home features an attached garage for one car. The cheerful eat-in kitchen boasts lovely cabinets, while the main level includes a spacious living room, two bedrooms, and a full bathroom. Upstairs, you will find two additional bedrooms. The basement accommodates the laundry area and home mechanicals, making it ideal for storage. There is also a toilet in the basement, and it previously housed a full bathroom, which could be easily restored. Out back, a generous and private deck extends from the kitchen, making it perfect for cookouts! Additionally, a handy storage building completes this delightful property.
| Property Price | $95,000 |
| Bedrooms | 4 |
| Bathrooms | 1 |
| Sq Ft | 1,100 |
| Property Taxes | $1,635.84* |
| Average Utilities | $344.75* |
Room Dimensions: Living Room – 12’4″x18’2″, Kitchen (eat-in) – 10’10″x11’4″, Bedroom 1 (main level) – 8’10″x12’5″, Bedroom 2 (main level) – 9’x12’5″, Bathroom – 6’1″x6”, Bedroom 3 (upstairs) – 10’10″x11’1″, Bedroom 4 (upstairs) – 11’1″x11.5′

