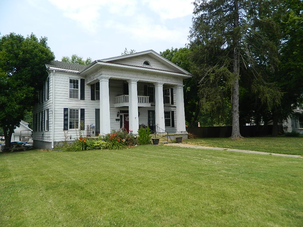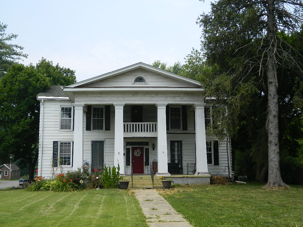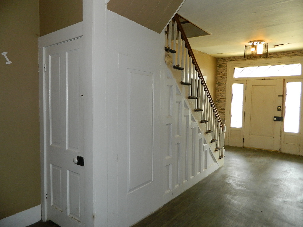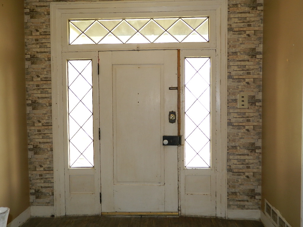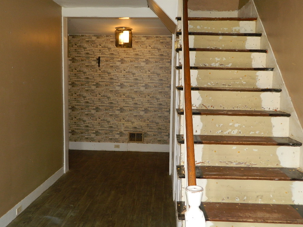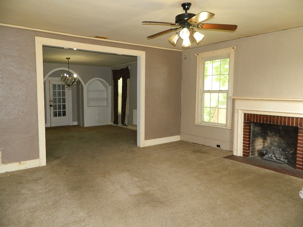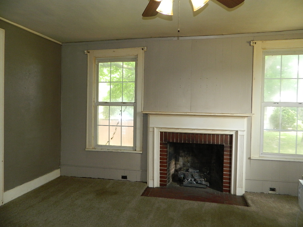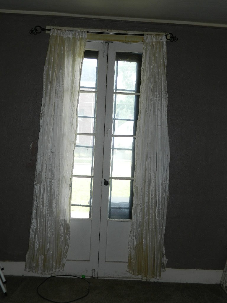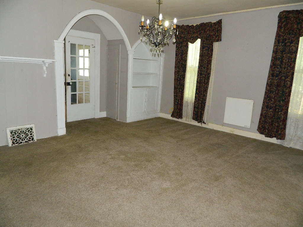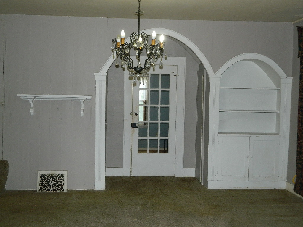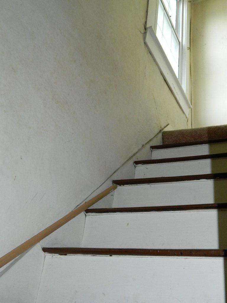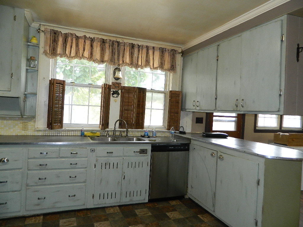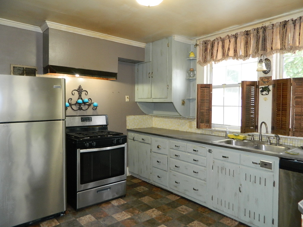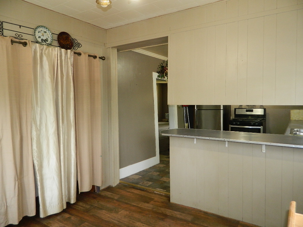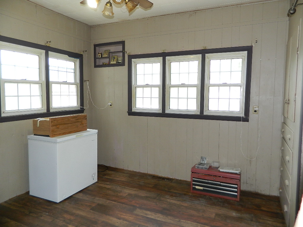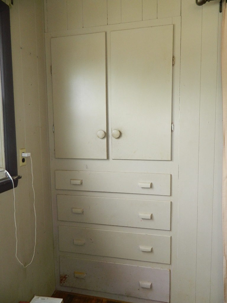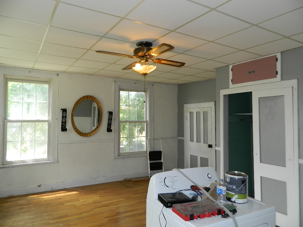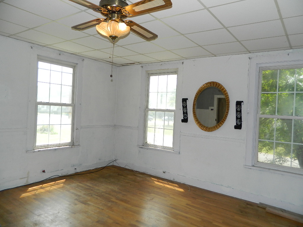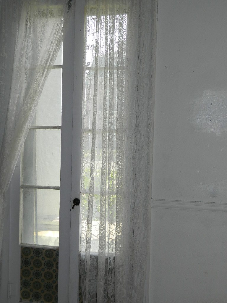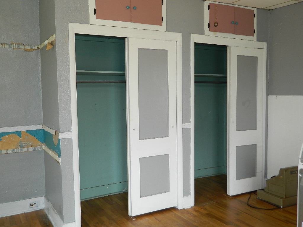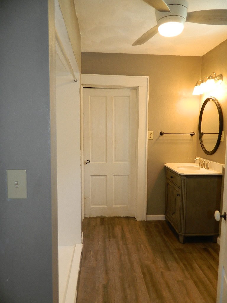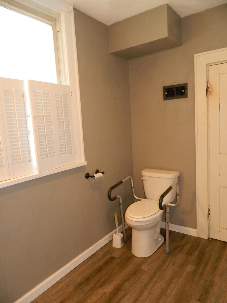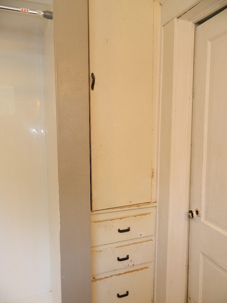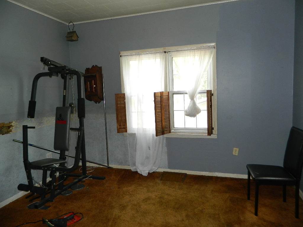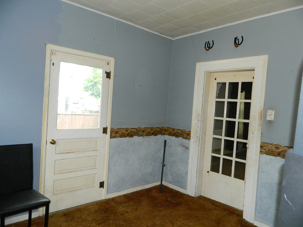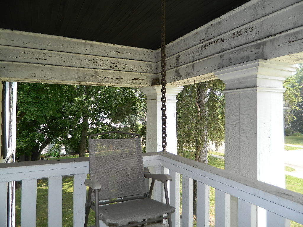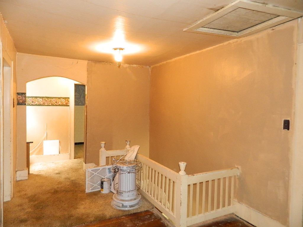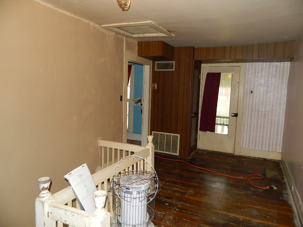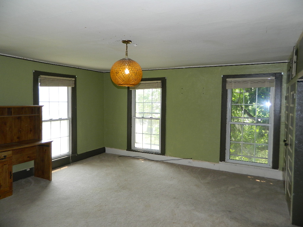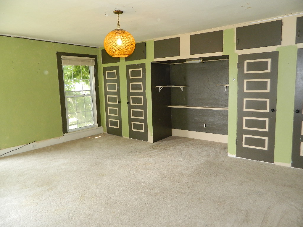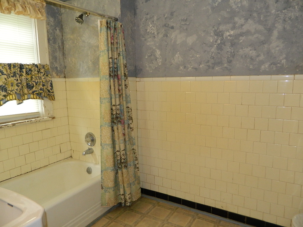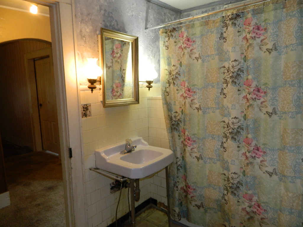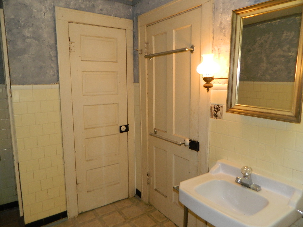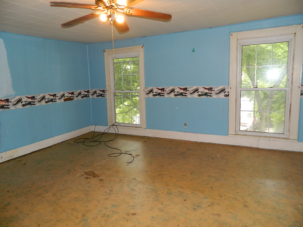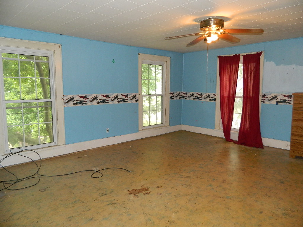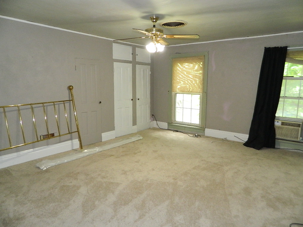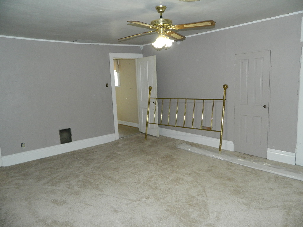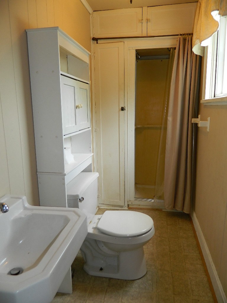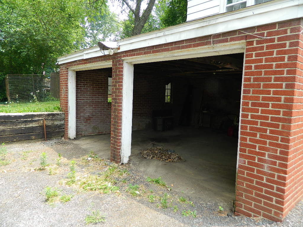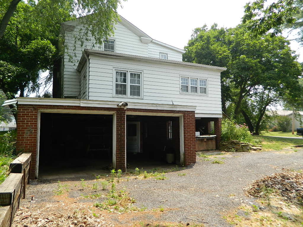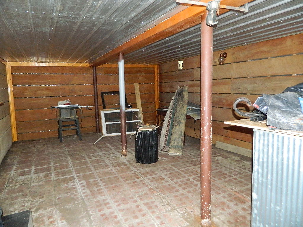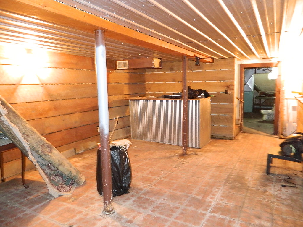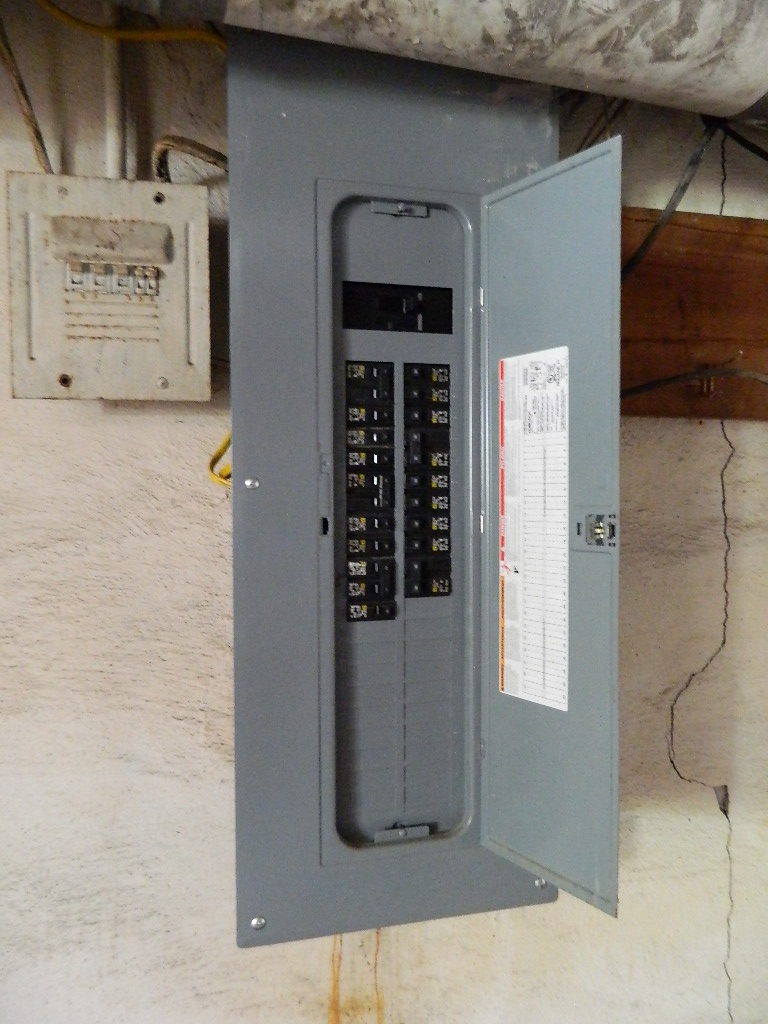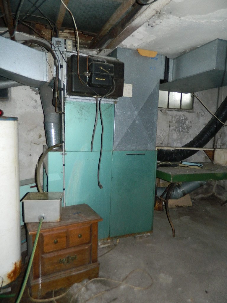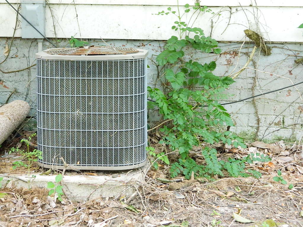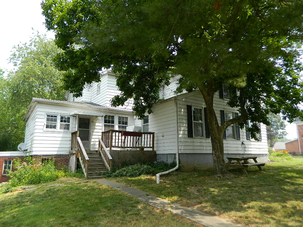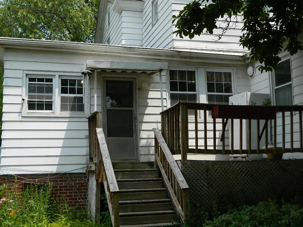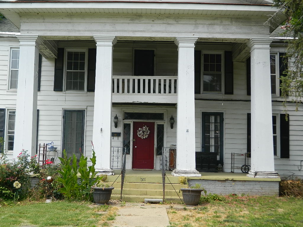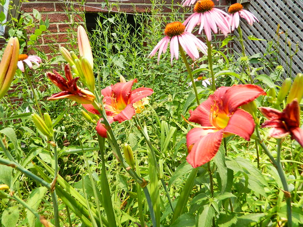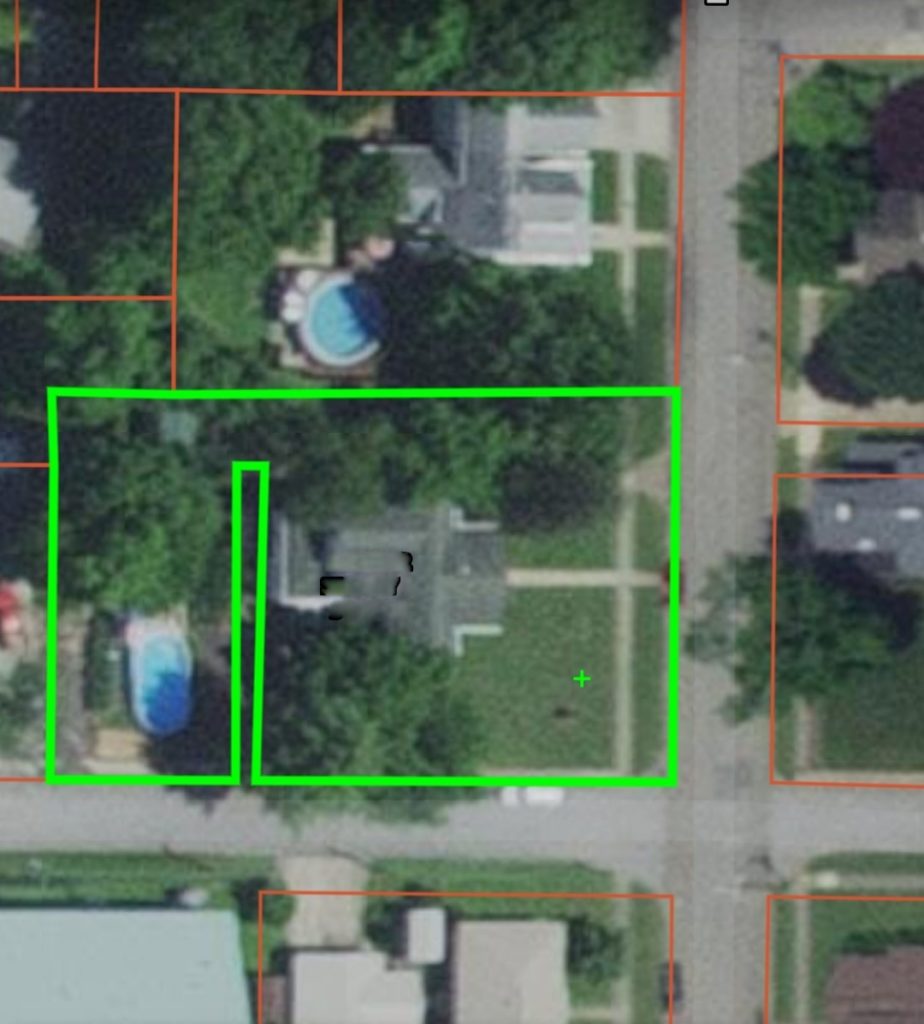301 NE 4th St, Fairfield, IL
SOLD 2/6/25 for $100,000. Stately Greek Revival style home, originally built in 1856! 2,800+ sf two story with a 1,500 sf basement and attached 2 car garage (also located in basement). This historic home boasts 4 MASSIVE bedrooms and one smaller bedroom (2 bedrooms on main level, 3 bedrooms on second floor), 3 FULL bathrooms (1 on the main level recently remodeled with walk-in shower and 2 on second floor), HUGE open living room and dining room, spacious kitchen with loads of cabinet space a huge pantry and breakfast nook, built-ins throughout, closets and storage galore, even a secret second stairwell! Original leaded-glass windows, French doors to the covered front porch, a second floor balcony to die for, above ground swimming pool…this is one to see to truly appreciate the size and beauty!!!!
| Property Price | $130,000 |
| Bedrooms | 5 |
| Bathrooms | 3 |
| Sq Ft | 2,800+* |
| Property Taxes | $2,682.06* |
| Average Utilities | Electric – $180.46* |
Room Dimensions: Living Room – 17’3″x17’2″, Dining Room – 17’3″x14’9″, Kitchen – 10’8″x10’7″, Breakfast Nook – 10’9″x10’8″, Foyer – 8’10″x23’2″, Laundry (Main Floor) – 8’4″x5’8″, Bedroom 1 (Main Floor) – 17’2″x17’1″, Bedroom 2 (Main Floor)- 10’7″x11’11”, Bathroom 1 (Main Floor) – 9’4″x8’1″, Bedroom 3 (2nd Floor) – 17’4″x17’2″, Bedroom 4 (2nd Floor) – 17’2″x17’3″, Master Bedroom (2nd Floor) – 14’11″x17’2″, Master Bathroom (2nd Floor) – 10’5″x3’9″, Bathroom 3 (2nd Floor) – 10.5’x6’7″, 2nd Floor Landing – 8’10″x21’8″

