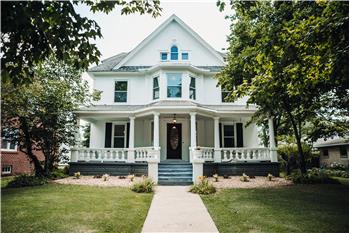304 W Center Street, Fairfield, IL
Listed 7/21/22 for $275,000 – SOLD 7/7/23 for $200,000. 4 Bedroom, 2 Full Baths and 2 Half Baths. This home has New kitchen, New flooring, New paint, New light fixtures, New landscaping, New windows, New deck, In-ground pool with pool house, Beautiful front porch, 3 Stories, Huge rooms!
| Price | $225,000 |
| Bedrooms | 4 |
| Full Baths Half Baths | 2 2 |
| Est Utilities | $269.20* |
| Est Property Taxes | $2,382.31* |
Room Dimensions: Living Room – 25.18×11 Kitchen – 20×13.5 Dining Room – 11.1×15.2 Master Bedroom – 10×25.3 Master Closet – 9.8×9.2 Bedroom – 11.1×14.6 Bedroom – 10.1×12.1 Bedroom/Office – 9.8×11.4 Family Room – 18.3×9.9 Foyer – 11.3×11.

